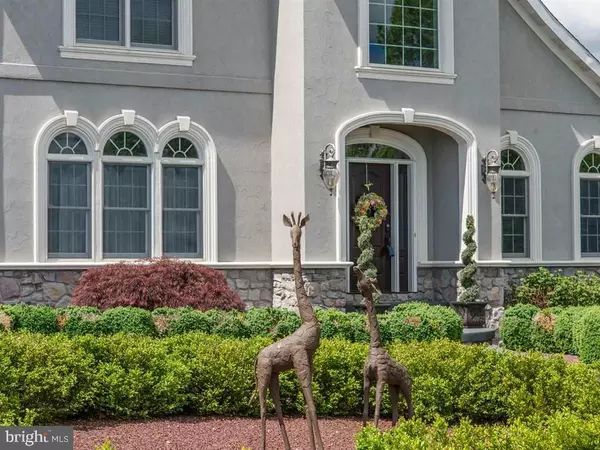For more information regarding the value of a property, please contact us for a free consultation.
49 LEWIS RD Annville, PA 17003
Want to know what your home might be worth? Contact us for a FREE valuation!

Our team is ready to help you sell your home for the highest possible price ASAP
Key Details
Sold Price $825,000
Property Type Single Family Home
Sub Type Detached
Listing Status Sold
Purchase Type For Sale
Square Footage 6,720 sqft
Price per Sqft $122
Subdivision None Available
MLS Listing ID 1002987665
Sold Date 07/08/16
Style Traditional
Bedrooms 4
Full Baths 4
Half Baths 1
HOA Y/N N
Abv Grd Liv Area 4,949
Originating Board GHAR
Year Built 2003
Annual Tax Amount $7,482
Tax Year 2015
Lot Size 11.900 Acres
Acres 11.9
Property Description
Magnificent property w/ very low taxes-clean & green! This home is graciously appealing as you drive in the tree lined, lighted driveway. Sophisticated security system. Circular driveway in front. Front staircase graciously winds to the 2nd fl where you will find 3 BRs, 2 BAs. 1st fl spacious master suite w/jacuzzi, well appointed 4 car gar, marble, ceiling speakers & leads to patio. 1st fl wired for surround sound & much more!
Location
State PA
County Lebanon
Area North Londonderry Twp (13228)
Rooms
Other Rooms Dining Room, Primary Bedroom, Bedroom 2, Bedroom 3, Bedroom 4, Bedroom 5, Kitchen, Family Room, Den, Breakfast Room, Bedroom 1, Laundry, Mud Room, Other, Storage Room
Basement Poured Concrete, Daylight, Partial, Walkout Level, Fully Finished, Full, Sump Pump
Interior
Interior Features WhirlPool/HotTub, Breakfast Area, Dining Area, Kitchen - Eat-In, Formal/Separate Dining Room, Combination Dining/Living
Heating Forced Air, Propane
Cooling Ceiling Fan(s), Zoned
Fireplaces Number 2
Fireplaces Type Gas/Propane
Equipment Central Vacuum, Humidifier, Oven/Range - Gas, Oven - Wall, Microwave, Dishwasher, Disposal, Refrigerator, Freezer, Icemaker, Washer, Dryer, Water Conditioner - Owned
Fireplace Y
Appliance Central Vacuum, Humidifier, Oven/Range - Gas, Oven - Wall, Microwave, Dishwasher, Disposal, Refrigerator, Freezer, Icemaker, Washer, Dryer, Water Conditioner - Owned
Heat Source Bottled Gas/Propane
Exterior
Exterior Feature Patio(s)
Parking Features Garage Door Opener
Garage Spaces 3.0
Fence Other
Utilities Available Cable TV Available
Water Access N
Roof Type Fiberglass,Asphalt,Metal
Porch Patio(s)
Attached Garage 3
Total Parking Spaces 3
Garage Y
Building
Lot Description Cleared, Not In Development, Stream/Creek
Story 2
Sewer Private Sewer
Water Private
Architectural Style Traditional
Level or Stories 2
Additional Building Above Grade, Below Grade
New Construction N
Schools
High Schools Palmyra Area
School District Palmyra Area
Others
Tax ID 28-22896573694930000
Ownership Other
SqFt Source Estimated
Security Features Smoke Detector,Security System
Acceptable Financing Conventional, Cash
Listing Terms Conventional, Cash
Financing Conventional,Cash
Special Listing Condition Standard
Read Less

Bought with David Ferris • Coldwell Banker Realty



